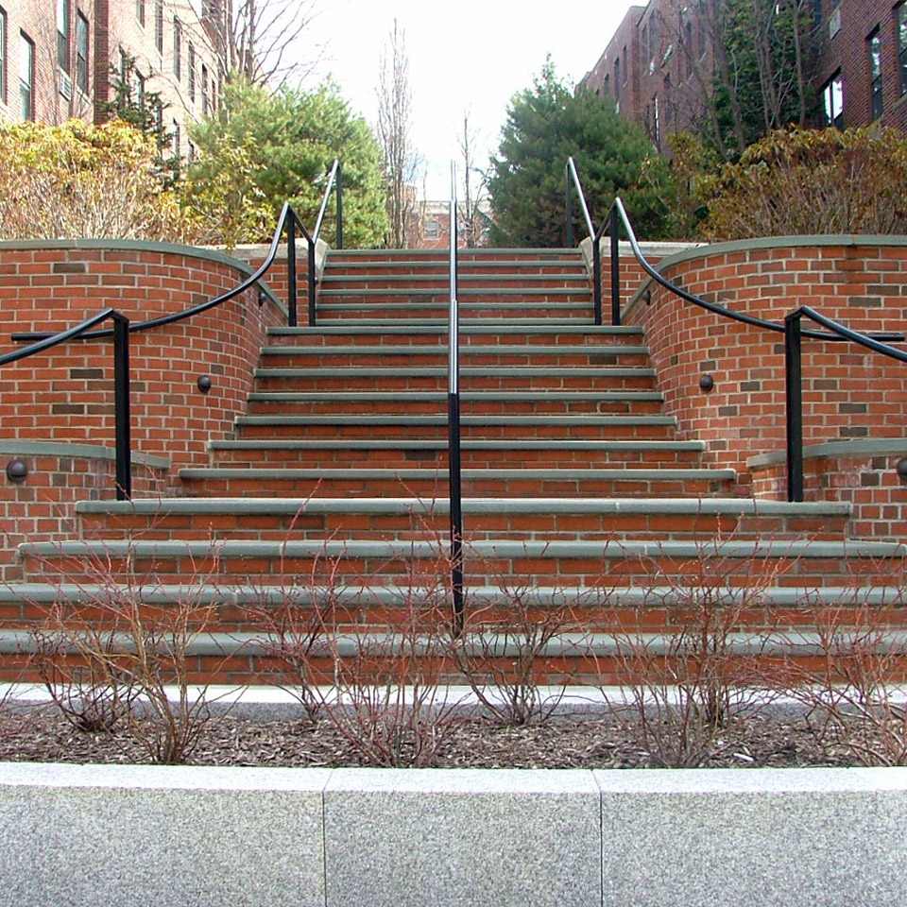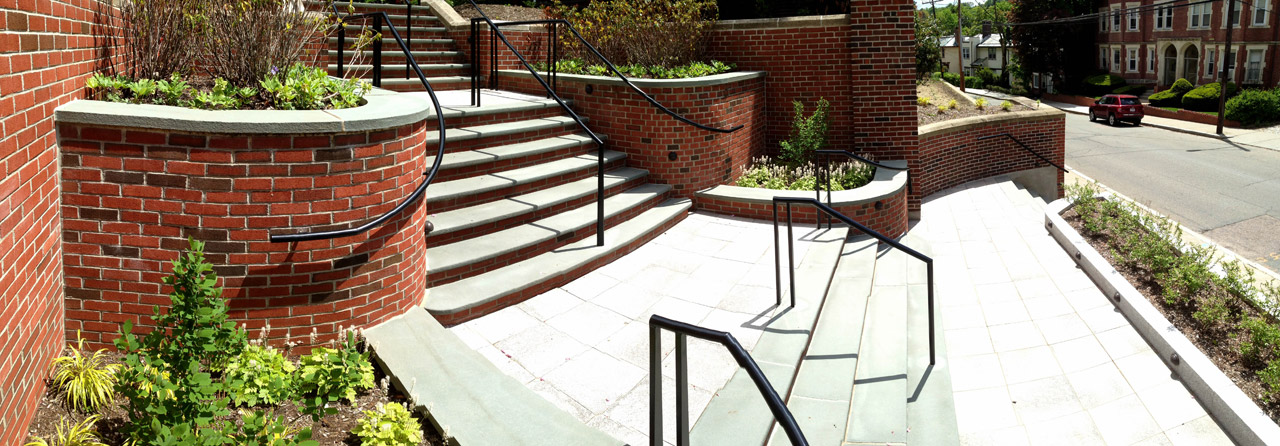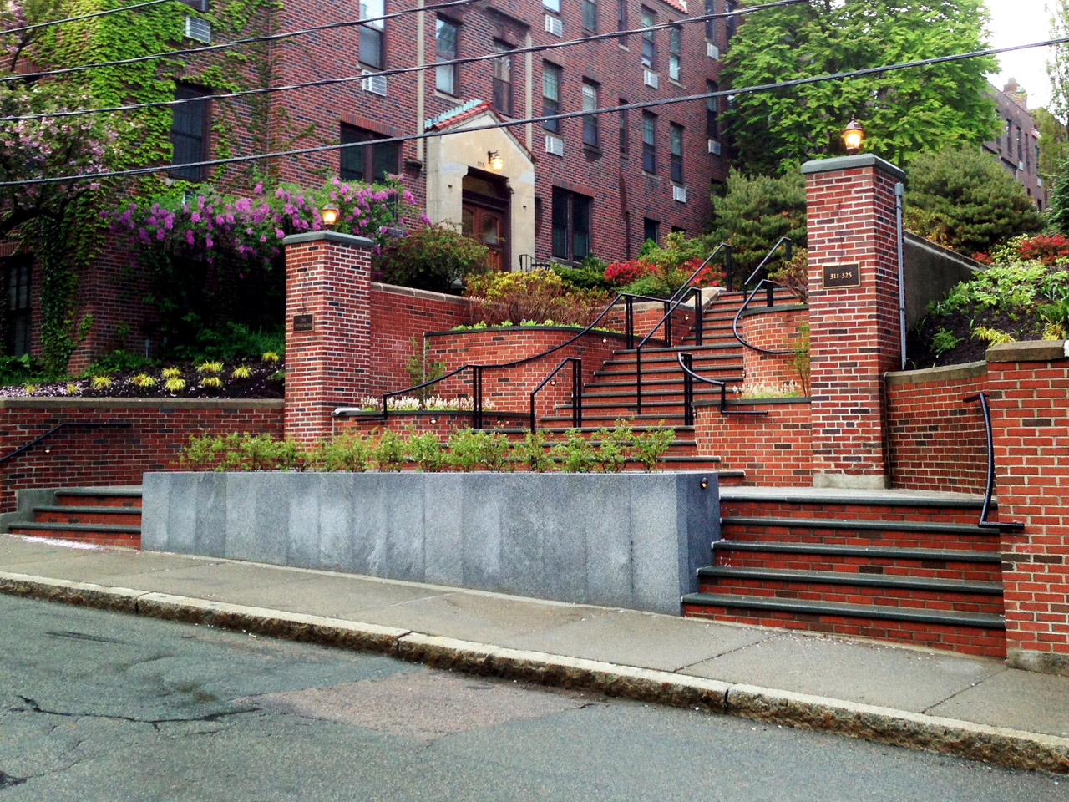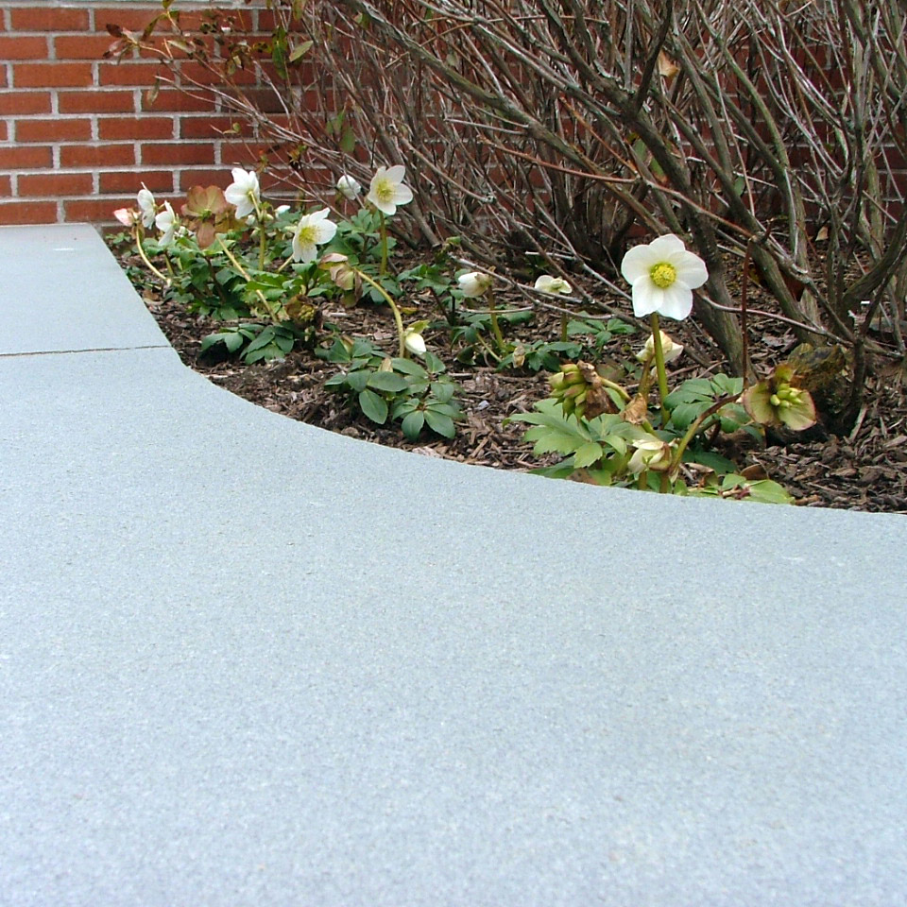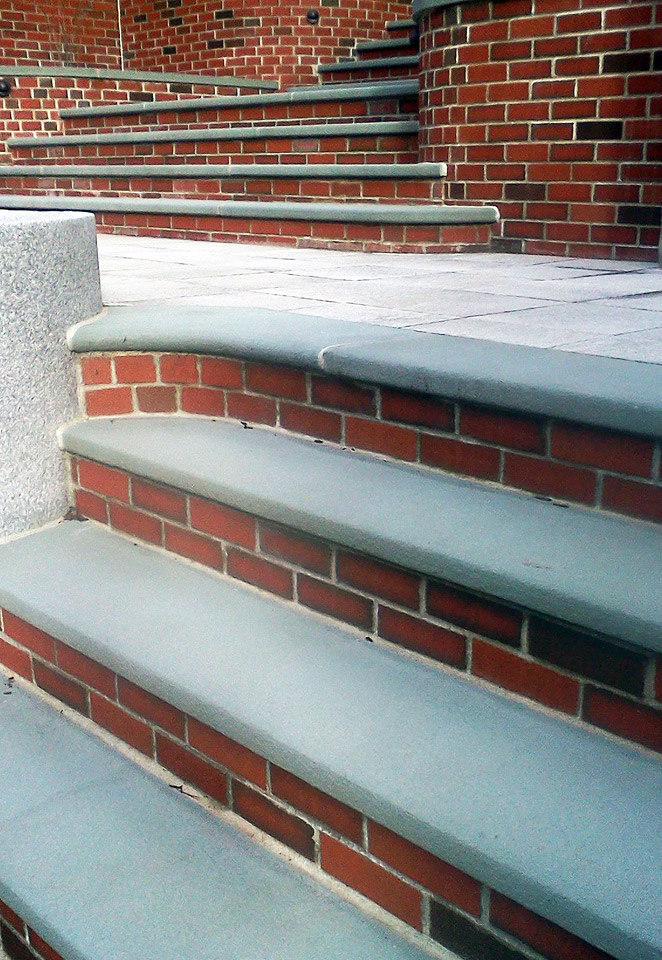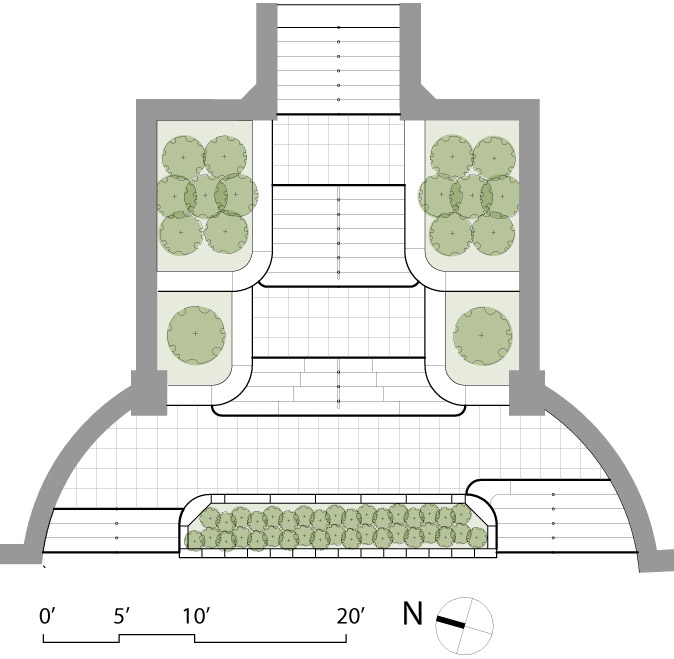
The Grand Staircase at the Terraces in Brookline, MA was built in the 1920's. Framed between tall brick walls were 4 freestanding columns which were originally conceived to support a wooden trellis or archway, but never did.
After coordinating a structural review, GLA developed a historic renovation plan that maintains the character and integrity of the original framing walls, while reconfiguring the steps to be "grand" not just in scale but in style. Three tiers of planted terraces allow the upper courtyard plantings to continue right down to the sidewalk. We softened the edges and rounded the corners, creating a place for residents to meet a friend while still saying "private" to passersby on the street.
Design 2011 + Build 2012 by KT Fenton Masonry



