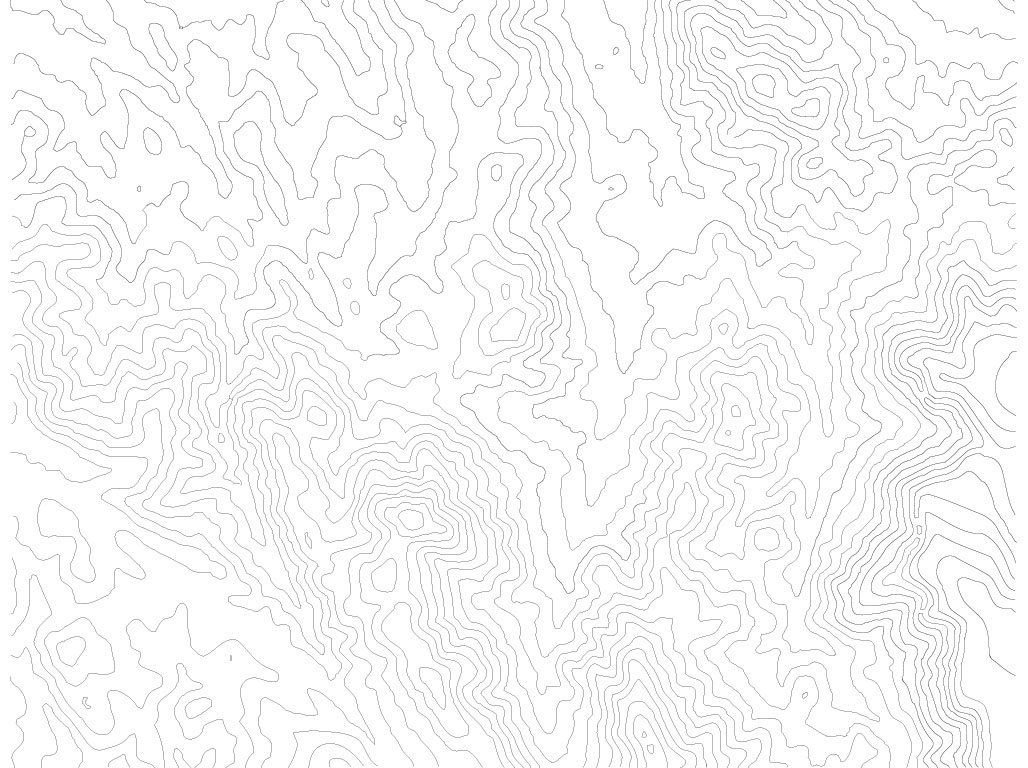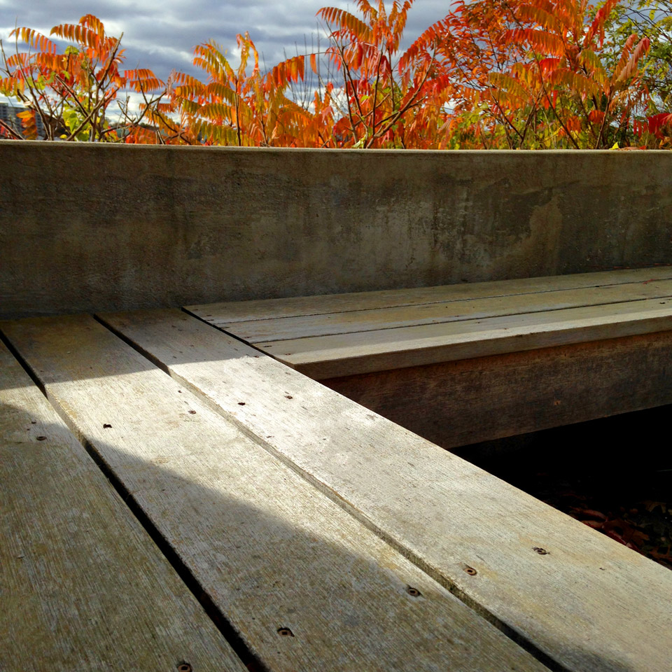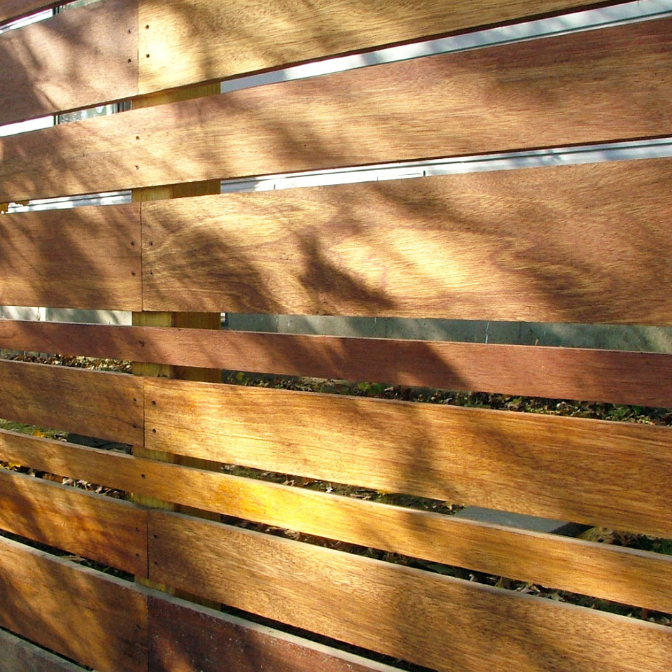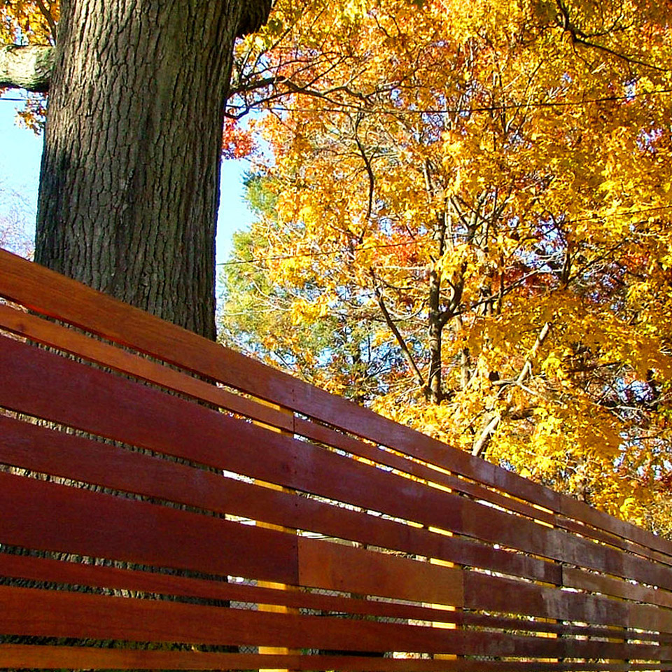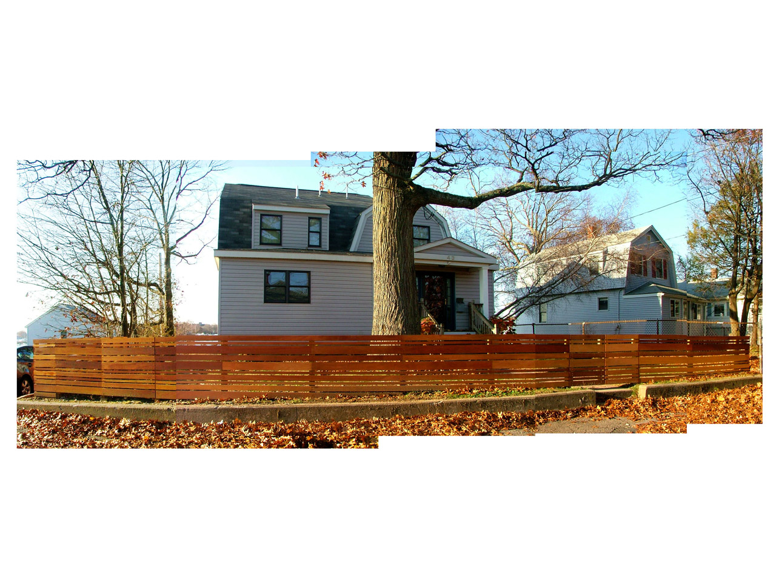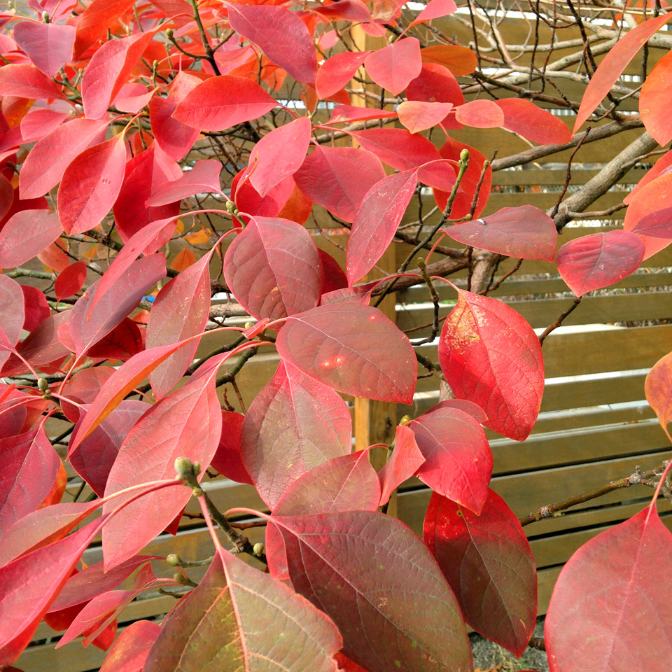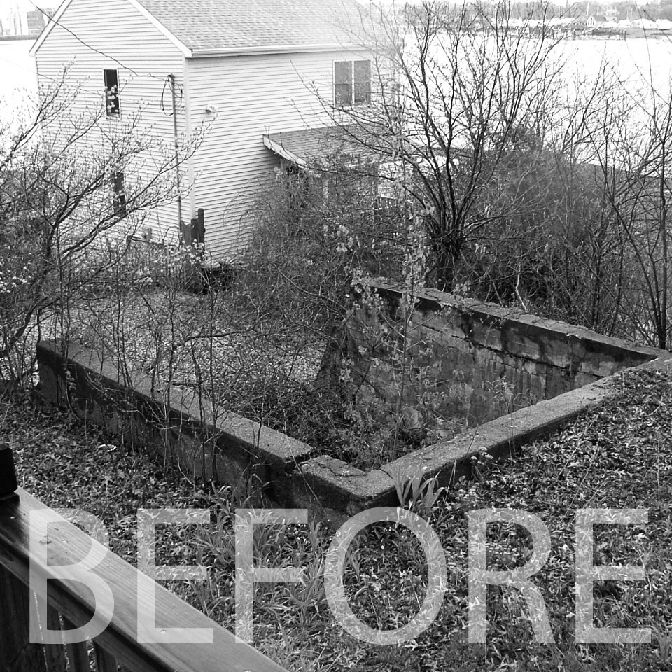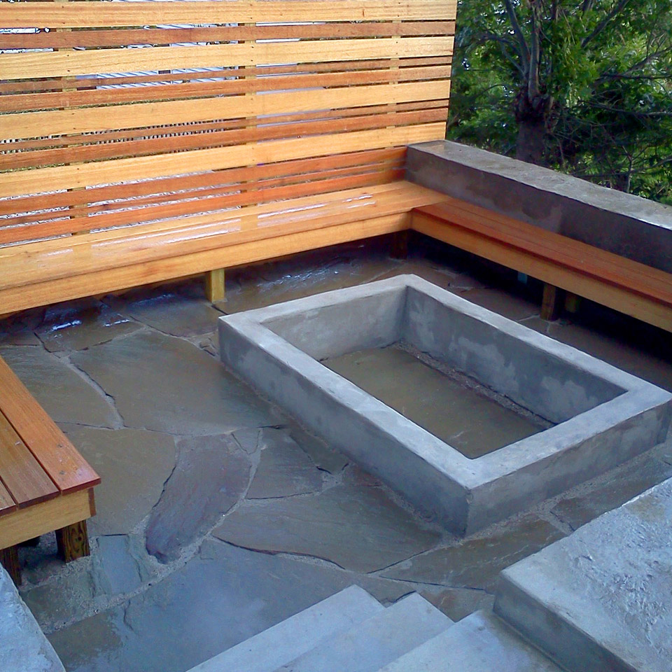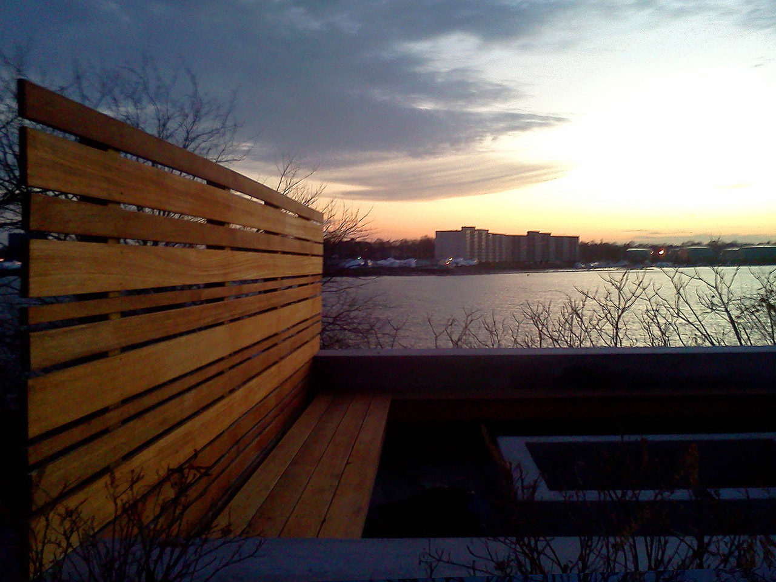+

<
>
info
High on the bluff overlooking Town River Bay in Quincy, MA a concrete carport was crumbling. It's roof collapsed decades ago allowing a nearby colony of sumac and sassafras trees to spread and take over.
The Owner approached us about removing the structure, building a wall, and creating a larger lawn space. Owing to their adventurous nature, we were able to realize a concept for the adaptive re-use of the walls. We were able to keep some junk out of the landfill while saving the Owner some money at the same time with this idea.
Our plan uses the existing walls to frame a new sunken firepit lounge, which is just one piece of the larger Master Plan for the entire seafront property. The concrete firepit reinforces the strongly rectangular shape of the outer walls, and is wrapped on three sides by the warm glow of FSC Certified (sustainably harvested) mahogony benches. Angular 'irregular bluestone' forms a groundplane of contrasting textures and patterns.
Design + Fall 2010 / Winter 2011 Build + Summer 2011 + with VR Contracting
